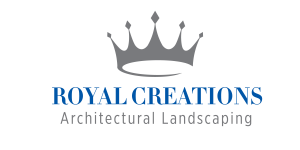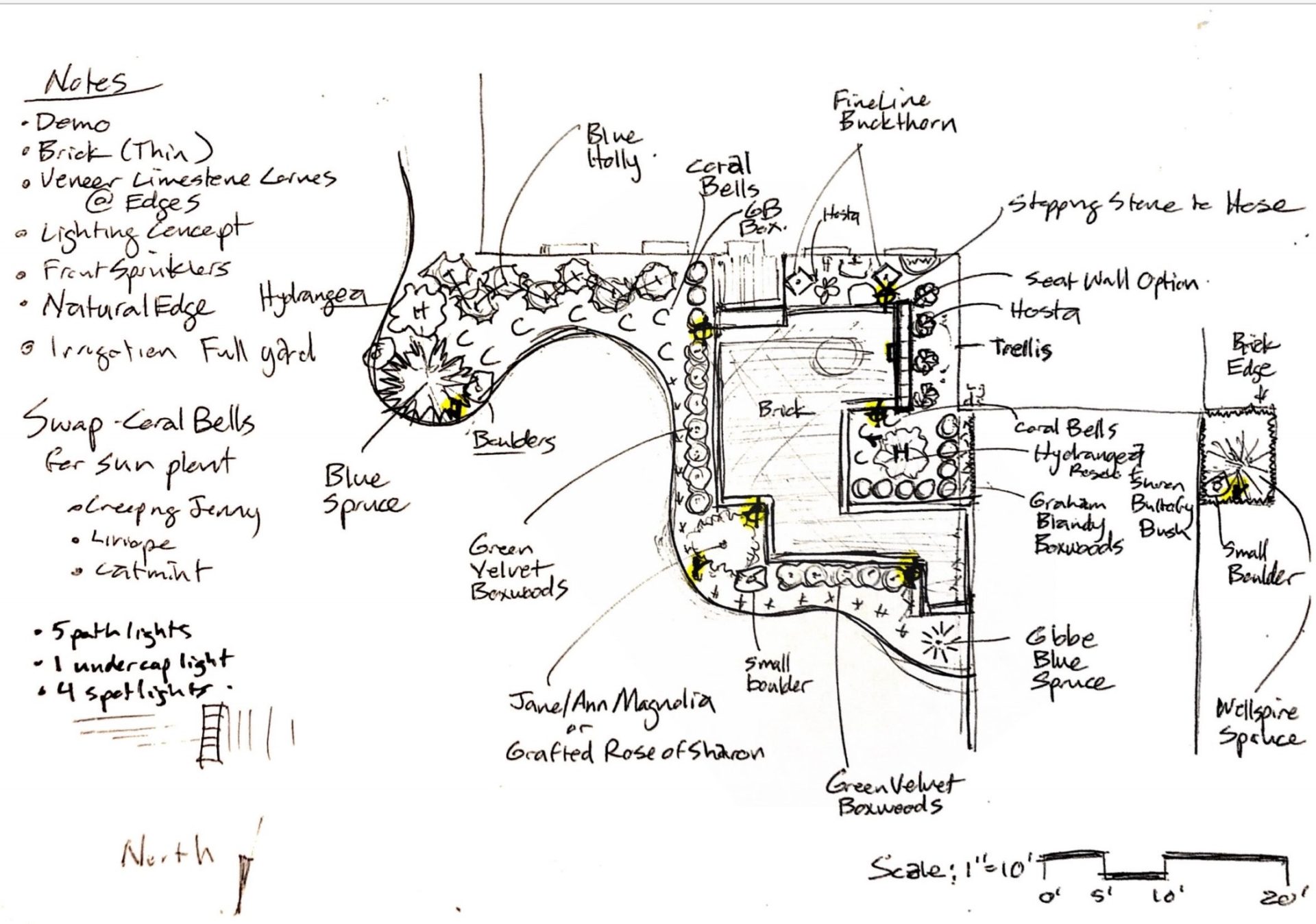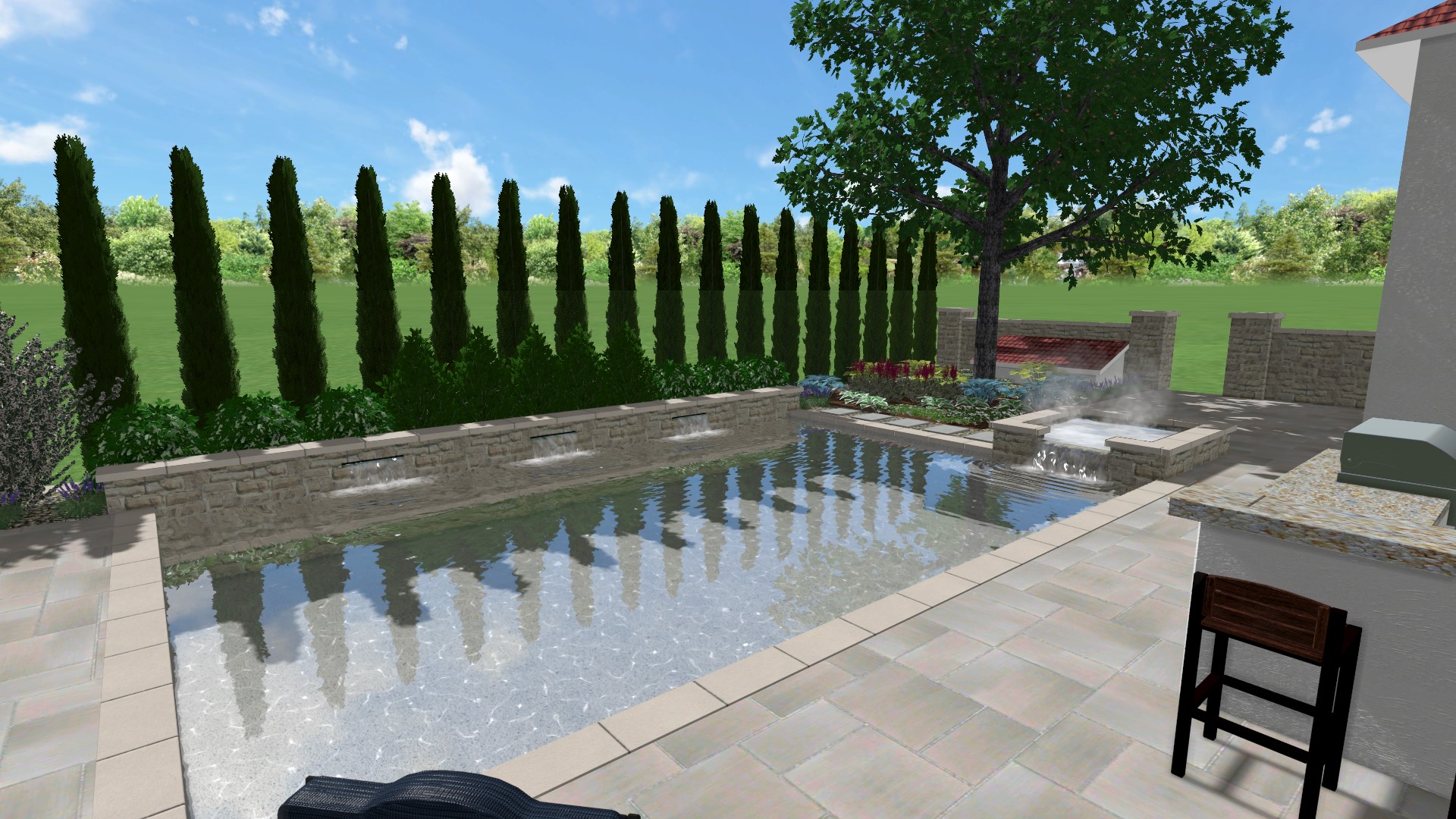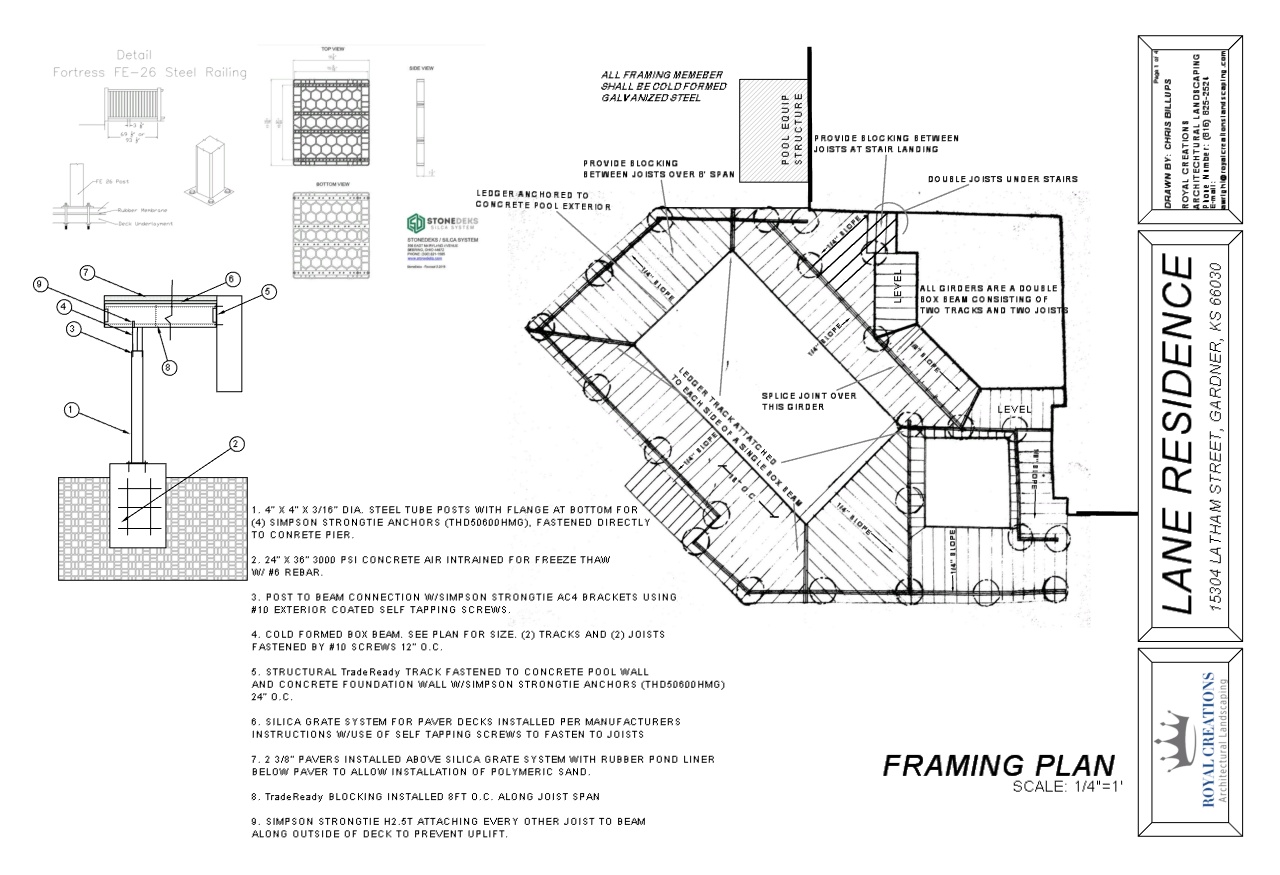
one
two
three


When you contact Royal Creations Architectural Landscaping to help you with your landscape, we have a landscaping design process we go through on the way to the perfect landscape for you. Each step is important to ensure a quality design and professional approach.

Program. The program is a list of wants and needs for the project. We will start with a consultation where ask questions until we understand exactly what your wants and needs are for your landscape. Don’t worry about being unrealistic. Let us know the goal of your landscaping, what you want are trying to accomplish. This gives us a place to start, and we can have an open and honest conversation about budgets, timelines, and priorities. To begin the process, we use this scheduling link where you can share photos and a brief description of your project to get the process started and book your consultation. https://royalcreationslandscapingconsultation.as.me/schedule.php
Site Analysis. We will walk around your property so that we can understand the opportunities it presents. Of course, we will also make note of the constraints we find. We will take measurements and photos so we can begin to plan where everything goes. We will gather satellite and aerial photographs as needed. We will also be taking note items such as topographic, climatic, land use, vegetation, and access studies to make sure we know everything we need to know to construct your landscape properly.

Conceptual Design. This is where things begin to come together. We start with a base map that we can create to scale or use a survey plan (provided by you or the surveyor) to make sure we put things where they need to go and avoid putting them where they do not belong. We will look at the existing vegetation, review the terrain, the buildings, and evaluate the current uses for the buildings. We deal with environmental factors such as sun, wind, site orientation, shade, water flows, and watering needs, noise, soil, and other factors that will determine where we can plant and what we can plant. We will also start laying out the spatial arrangements, circulation routes, bed layout, and plant massing. At the end of this process, we will provide you with a field sketch that is to scale for your property. This plan will include preliminary details of the planting design, drainage concept, hardscapes, water features, and fire elements.
Design Development. Here, we work with you to select materials and make sure we have all the little details down as well as the big ones. We refine the conceptual plan developed in the preceding stage to make sure it meets your needs and wants. We also make sure there are no problems with topographic features, access, services (water, electricity), drainage, or budget that might derail things. We will develop detailed images of what your landscape will look like in a variety of mediums, such as hand sketches, color renderings, or computer-generated 3D models. On collaborative projects our trades partners such as engineers, carpenters, plumbers, electricians will start to render their parts of the project, too. At the end of this stage, we develop a budget listing each item and the associated costs for that item. We call it a “menu style”. This way you can see how each part of the project breaks down and where the value is. This also allows us to continue to work together to prioritize and phase the project if needed.
Construction Documentation. This stage takes the design that was developed in the preceding stage and breaks it down, so it is a document listing the steps for getting your landscape in. Things must be built in a specific order to build the landscape you want. This documentation also meets the standards necessary to obtain all the permits required for the construction. We consult with other trades who are installing items in the landscape to make sure things get done in the correct order and come together smoothly.

Specifications. We make sure that each of the products we will use is used consistent with the manufacturer's specified tolerances. We do not want to build a wall that is too weak to safely hold the outdoor television or speakers that will blow out when the volume is turned up.
We always go through these processes. However, how long that takes varies depending on the complexity of the job. With small residential landscapes, we may roll the first three or four steps into one visit. This is why each property is given a field sketch that is to scale before we leave our first visit. And we clearly define the next steps weather it is design development and details, or budgeting we will set deadlines and appointments to reconvene and share more information.
The process is slower with a complex outdoor landscape. We have to design the project in more detail and coordinate more moving parts. Rest assured we are moving forward at all do speed, and we will continue to set benchmarks for each step along the way.
Royal Creations Architecture Landscaping will be happy to develop a landscape that meets your needs and wants. Please contact us today to start our process. Remember the goal is to end up with a beautiful outdoor living space that your family can enjoy and spend time together outdoors.