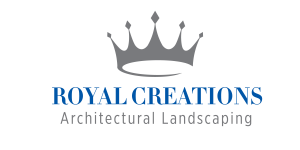
one
two
three


We use 3D design whenever possible to design outdoor living spaces. Here are some reasons why designing with 3D design models provides much more value compared to simple 2D plan drawings.
Figure 1 - 3D Deck & Patio Layout
We do all of our designing to scale with your property. When we do the drawings, we can make sure that each element of the design will fit precisely into the space you have. This helps prevent getting a plant that is too big for the space or missing areas where retaining walls may be necessary for the design. 
Figure 2 - Plan View Design Drawing
In larger-scale hardscape projects, there are often a lot of details that can not be easily communicated in a plan view drawing. Line drawings may be hard for our clients to understand and visualize how the finished product will look. With a 3D design, you can see exactly what each view of the landscape will look like. Seeing a realistic view of the design helps our design team figure out the details and show our clients how everything will look in much greater detail and help them to see the vision we have for their spaces. 
Figure 3 - 3D image of Same Design
A clear 3D design gives both the clients and the Blue Crew a good idea of how details are intended to look. Our team can see what plants, stones, and pavers will work best in the design, and we can choose the most appropriate materials to fit the project. The installers can see every elevation, paver color, and future plant size, to help make the construction phase much more efficient for the customer. This helps avoid questions and changes mid-stream during the construction process, which can really put a strain on the production process. When installers have to switch materials and re-order, there can be significant delays in the process. There will also be change orders that add to the cost of the project and sometimes even tear out work that has already been completed because the vision was not clarified enough in the design phase.
Have you ever made a list, then revised it several times, only to be confused as to which of the revisions is the latest one? 3D designs automatically keep track of which version a particular design is, so that never happens to us. We know which version you have approved and will not accidentally use an older version. In addition, each time the design is updated, the list of materials needed is automatically updated, so we don’t order anything you don’t need or fail to order needed materials. This keeps the installation process running smoothly. 
Figure 4 - 3D Curb Appeal Design
Once we have a 3D model of your landscape, we can easily go back to that model and add on new projects. We have a record of the exact stones, cement, pavers, and other materials used, so it is easy to match materials in new additions. There is no guessing about matches or problems with the older components not matching the newer ones. The most common add-on to our designs is outdoor lighting. If we invest in the time to build the 3D Model, then we can quickly add lights into the plan to help both the client and installers see the intent of the project. This is a very powerful tool to portray the vision, as it virtually impossible to show what the lights will look like at night without actually installing a demo which can be costly and time-consuming.
Figure 5 - 3D Curb Appeal with Lights
Often times we work in neighborhoods that will have a design review committee that must approve your design before work can begin. There are also certain types of projects that will require a city permit for building as well as inspections during the project. When 3D images are included with the plan, these committees can easily see exactly what is planned for the project. This can eliminate a lot of back-and-forth questions as well as speed up the approval process.

Figure 6 - Swimming Pool Memorial Design
Royal Creations Architectural Landscaping can create a 3D design of your landscape. Right now, we are busy designing landscapes and scheduling installations for this spring. We are beginning to fill up our Spring install calendar. Schedule a consultation with us today to get your landscape design in the queue and begin the process of envisioning a space for your family to spend time together outdoors.